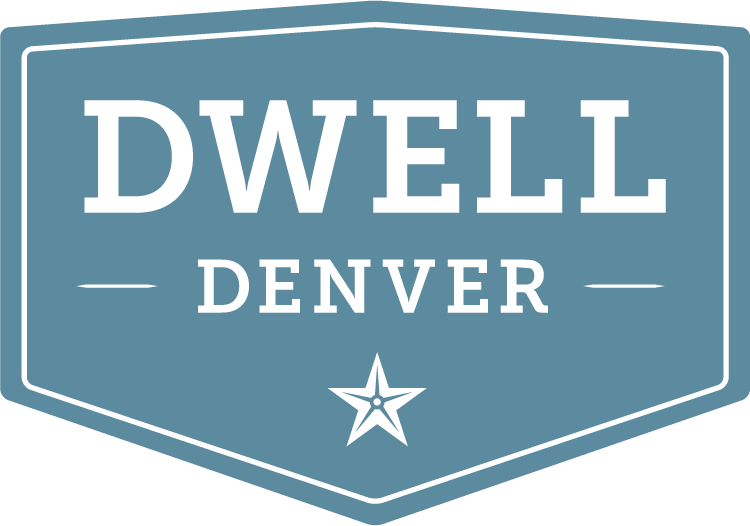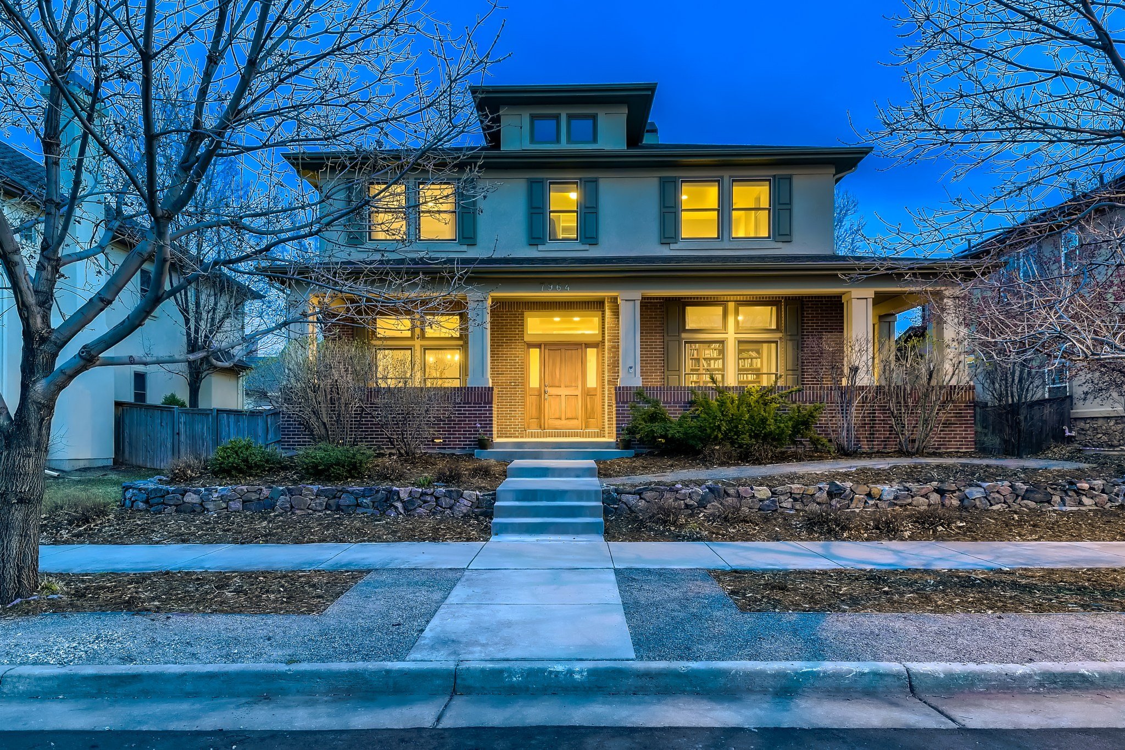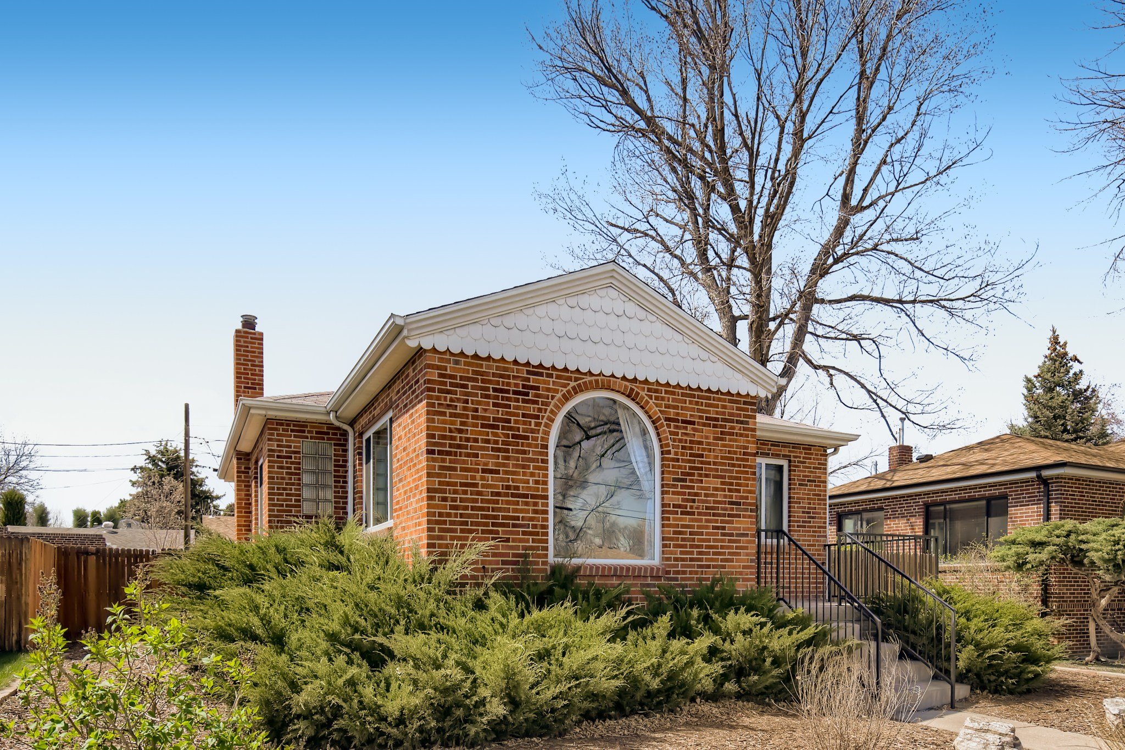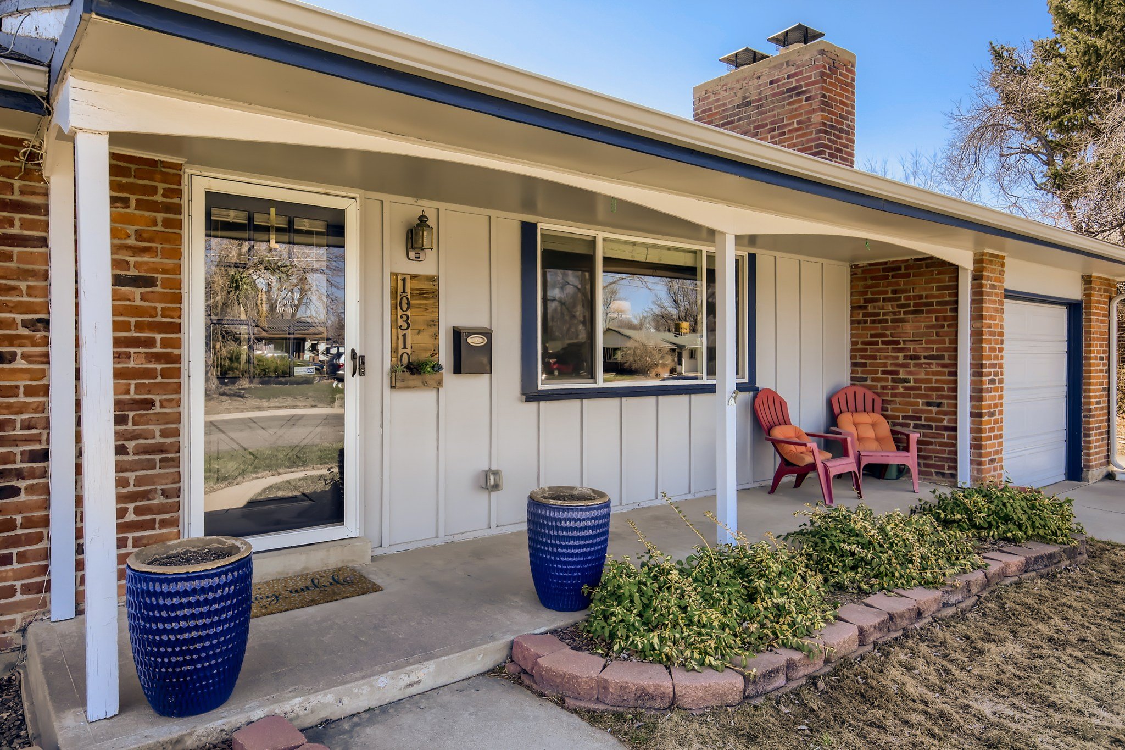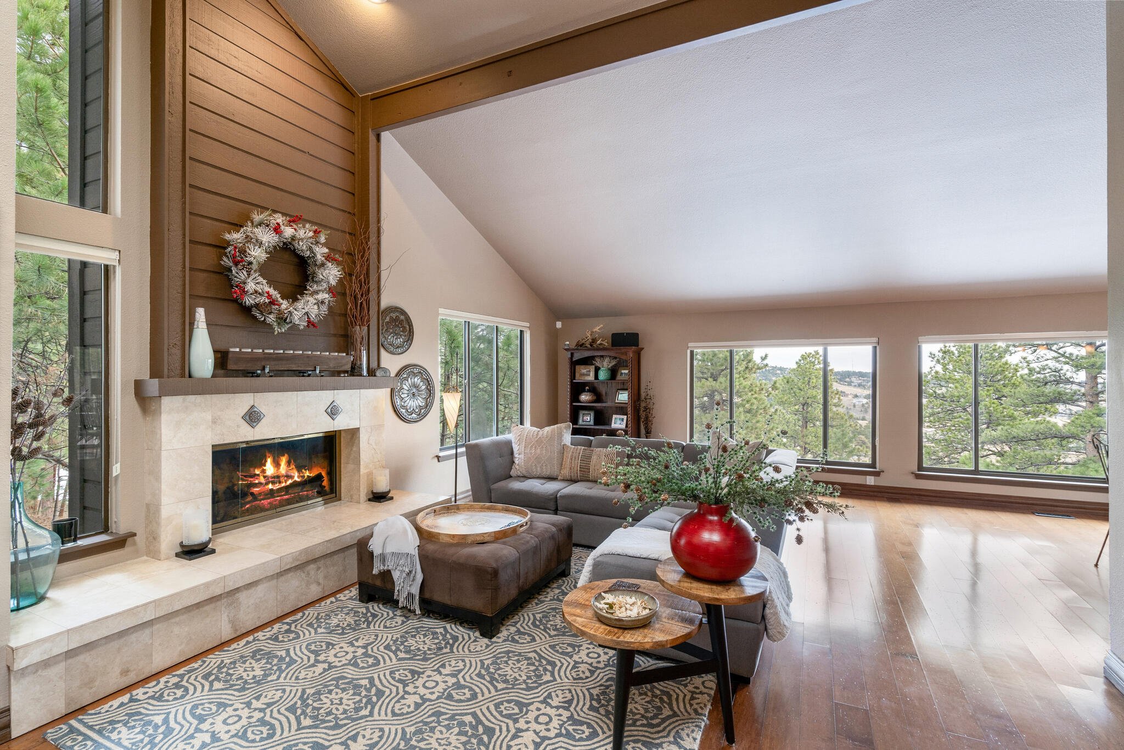1255 Ogden St Unit 605 | Denver | Active
Low-maintenance turn-key remodeled condo with many thoughtful details and garage parking.
1255 Ogden St, Unit 605, Denver
1 Bedroom + Office | 3/4 Bath | 720Total SF
Property Description
This low-maintenance turn-key remodeled condo has many thoughtful details. The remodeled kitchen has high-gloss cabinetry, granite backsplash & countertops with peninsula. LG stainless-steel appliance suite includes French door refrigerator, electric induction stove, dishwasher & microwave. More kitchen features include composite kitchen sink, under cabinet lighting, ceiling fan with light & pantry. Open floor plan includes living room, dining area, coat closet and office/flex space. The office/flex space is separated by a sliding glass door and is perched above everything with a stunning west facing view of the mountains & the Colorado State Capitol building. The flex space has large sliding vinyl windows and endless possibilities such as office, exercise room, 2nd bedroom, tv room, guest bedroom or meditation room. Remodeled bathroom has two separate areas. Marble slab countertop, undermount sink, LED vanity mirror & high-gloss cabinetry is one area. The private area has floor-to-ceiling shower tile with pebble tile floor, shower bench, sliding glass door & water-efficient Toto Washlet bidet toilet. The large bedroom has a 14-foot closet with shelving & hanging rods and floor to ceiling window with mountain views. Other features are rigid luxury vinyl plank flooring, new paint and new lighting throughout. HOA and Building Features: Secure building, elevator, bicycle room, indoor pool, outdoor patio space, community room, workout room, sauna, media & packages room. Your garage parking space is located near back door as is your own locked storage unit. HOA dues include AC, Heat, Free laundry on every floor (just 10 feet from your unit) & Free building Wi-Fi. Owner only pays for electric service which averages $25-$60/month. Local restaurants, bars, coffee shops, yoga, music, grocery stores and other amenities all within walking distance. Just minutes to Cheesman Park, Cherry Creek & Downtown Denver.**Seller offering concession to Buyer.**
PROPERTY TYPE:
Condo
STATUS:
Active
TAXES:
$,1485
YEAR BUILT:
1967
PARKING SPACES:
Garage
BASEMENT FINISH:
N/A
WALK SCORE:
95
HOA FEES:
$622.76
HOA AMENITIES:
Reserves, Heat, Insurance, Internet, Maintenance Grounds, Maintenance Structure, Recycling, Sewer, Snow Removal, Trash, and Water
SCHOOLS:
Dora Moore Elemetary, Morey Middle, East High School
Property Features
Multi-level backyard has stone walls & planters, gas fire pit, large pergola & hot tub
Front yard has covered entry, elevated brick planters, xeriscaping, gravel & grass
Elfa closet organizers throughout home & garage
Control4 Home system for lights, whole inside/outside audio+alarm system
Alley access to the 2-car attached garage & 1 parking space

























Neighborhood Description | Capitol Hill
Capitol Hill is one of Denver's most diverse neighborhoods. Its popularity is due to a high walkability score & easy access to grocery stores, restaurants, coffee shops, retail shops, fitness clubs & public transportation. House options include everything from high rise & mid-rise condos to single family homes, condos in historic mansions to lofts in renovated commercial buildings. Enjoy local parks: Cheesman Park, Gov’s Park & Cherry Creek Trail. Just minutes to Cherry Creek & Downtown Denver.
SCHEDULE A SHOWING
If you have any questions about this home, or if you're ready to get started, we're here for you! It's time to sell your home for top dollar and/or invest in the home you want and the life you dream about.
At Dwell Denver, we make real estate really simple so you'll feel confident and in control every step of the way.
Please note, all information furnished regarding this property has been secured from sources we believe to be reliable, and Dwell Denver Real Estate does not accept responsibility for its accuracy, completeness, or correctness. We encourage verification of all numbers, property taxes, square footage, school district & homeowners association prior to making any decision.
