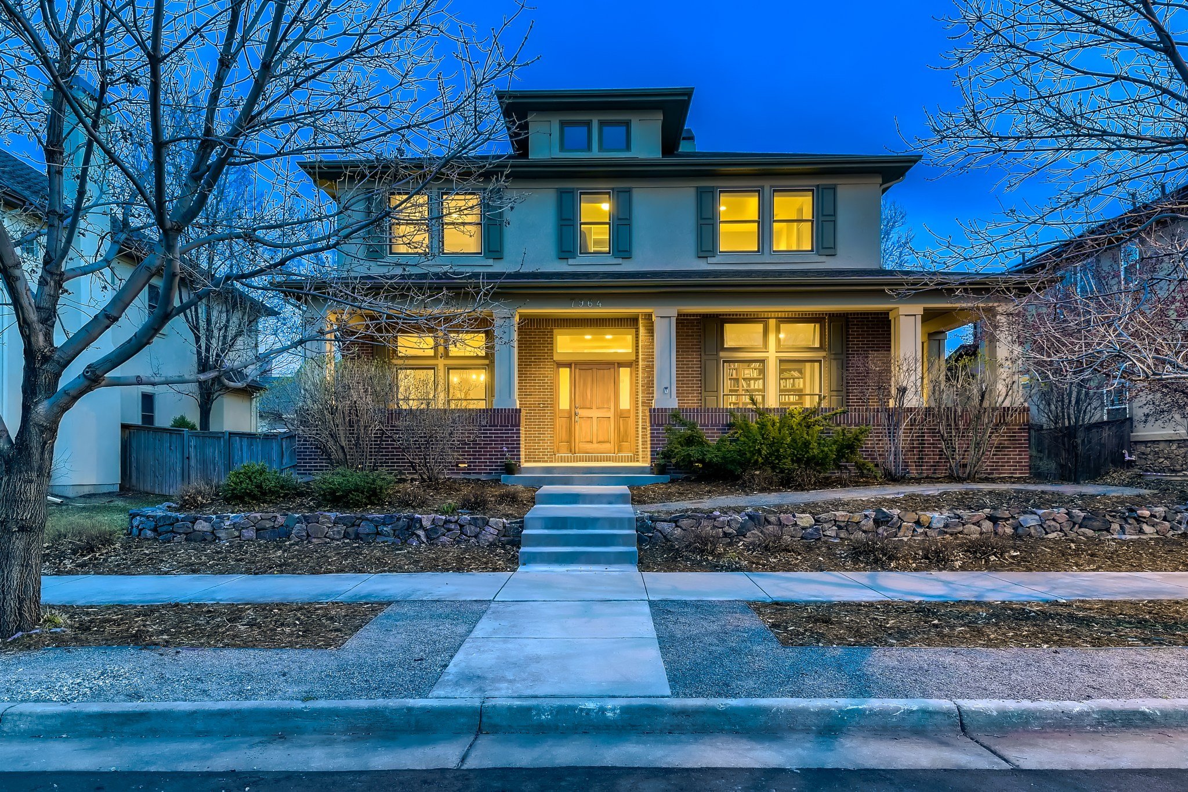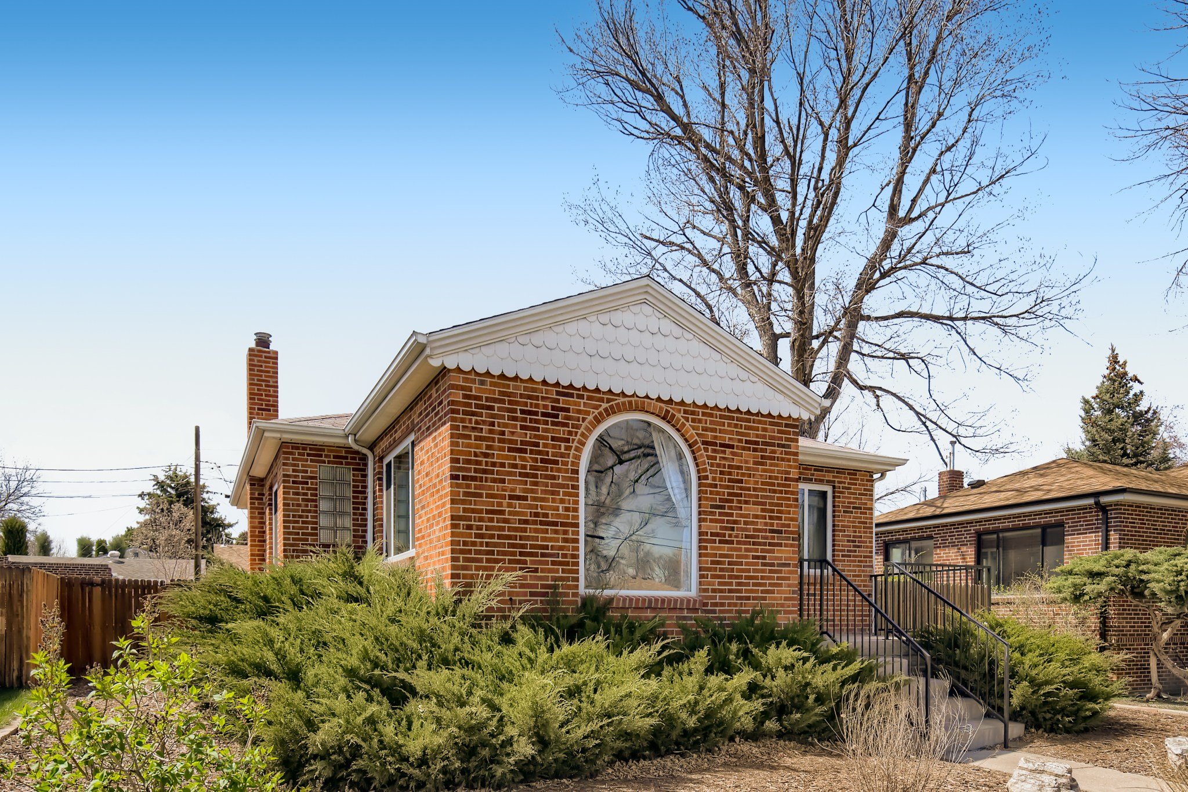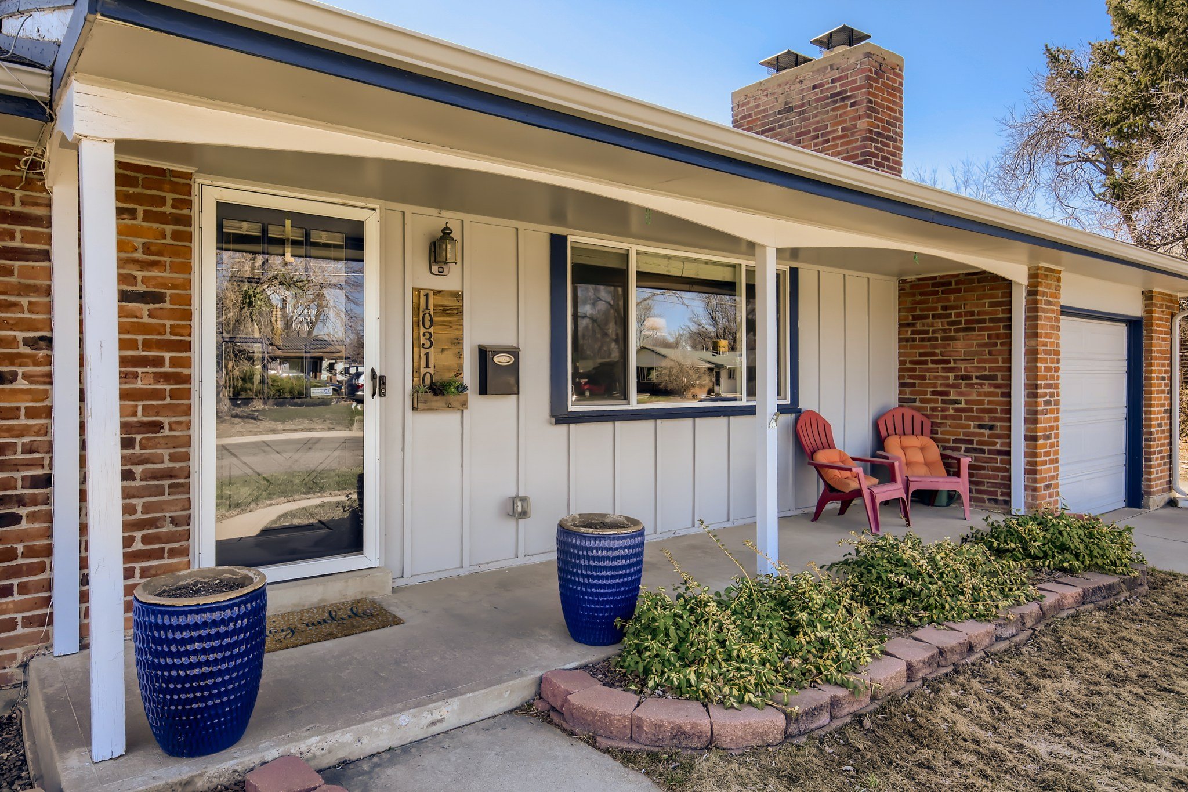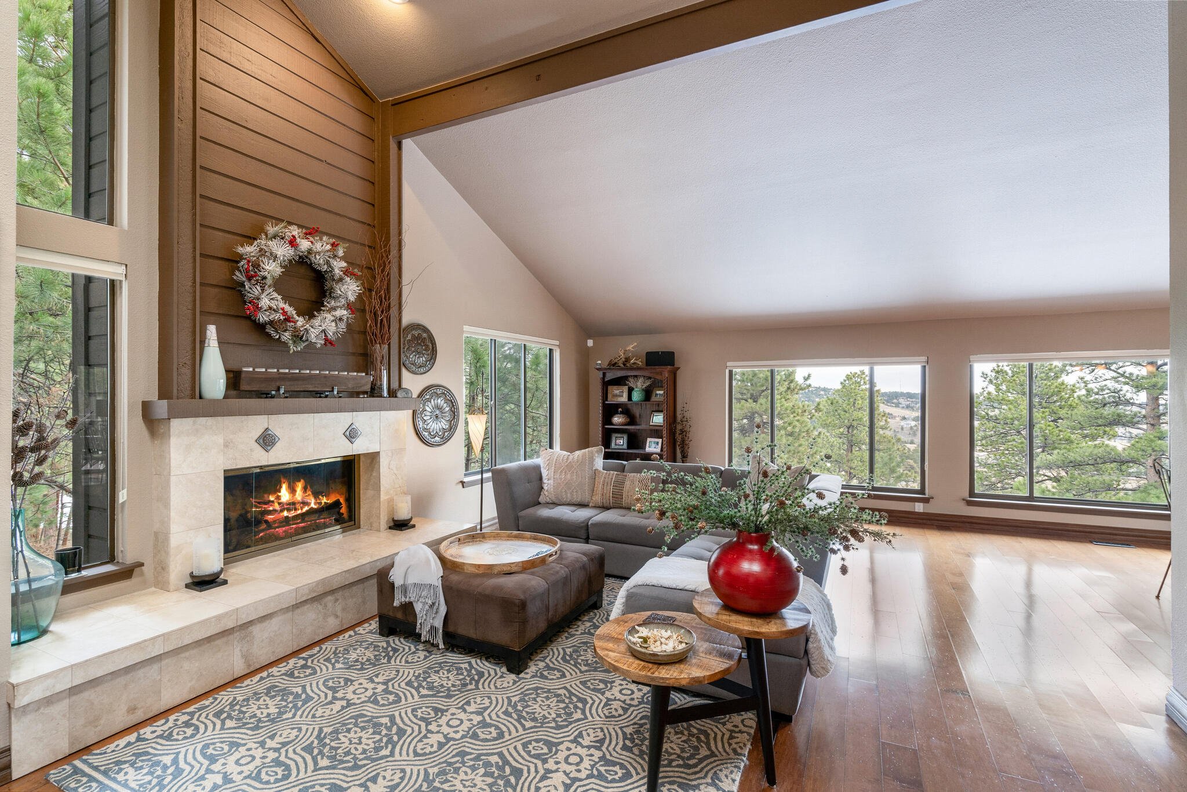6600 E Floyd Avenue | Denver | Active
Desirable Wellshire East, light-filled 2-story Cape Cod is an exceptional home with fantastic outdoor areas
6660 E Floyd Avenue, Denver
4 Bedroom | 4 Bath | 3,691 Total SF
Property Description
This desirable Wellshire East, light-filled 2-story Cape Cod is an exceptional home with fantastic outdoor areas. Remodeled eat-in kitchen has a window over the sink where you can keep an eye on the backyard activity. More features: pantry, stainless steel appliance package, tile backsplash, pendant & can lights, quartz counters/island & eat-in kitchen table area. Great room has soaring beamed ceiling, built-in book shelves, brick surround gas fireplace with stone hearth, large windows & glass door which opens to the covered patio & backyard. Cozy living room has front yard facing windows & flows into dining room that has sliding glass door which opens to the back yard. 1st fl has laundry closet, new oak wood floors throughout, tiled foyer, coat closet & guest half bath off foyer. 2nd fl has new oak wood stairs & floors throughout. Primary suite has sliding glass door which opens to balcony overlooking front yard. The primary bath has quartz counter vanity with 2 sinks, walk-in shower & skylight. 2nd fl has 3 additional bedrooms; 2 bedrooms overlook the backyard & 1 bedroom opens to the balcony with sliding glass door. 2nd fl hall bath has vanity with tile counter & soaking tub. Basement family room allows for additional entertainment area or is a perfect play room. The family room features a wet bar granite counters & pendant lights & a powder room. The covered back patio & large backyard offer a sanctuary of recreation & relaxation. Features include wood fence, loads of trees & grass, flower beds, brick pavers, gas firepit, hot tub w/ gravel surround area & an adorable playhouse. Exterior styling features painted brick, new siding, new paint, covered front porch, 2nd fl balcony overlooking front yard & street driveway access to the 2-car garage. New radon mitigation system. Solar panels provide energy to Tesla Powerwall; 24/7 whole-home back up battery-permitted installation-11/2023-Cost $67,000-will be paid off at closing. Close to shops, grocery & eateries.
PROPERTY TYPE:
Single Family Home
STATUS:
Active
TAXES:
$3,751
YEAR BUILT:
1966
PARKING SPACES:
Attached Garage
BASEMENT FINISH:
100% Finished
WALK SCORE:
63
HOA FEES:
N/A
HOA AMENITIES:
N/A
SCHOOLS:
Samuels Elementary, Hamilton Middle, Thomas Jefferson High
Property Features
Solar panels provide energy to Tesla Powerwall-24/7 whole-home back up battery-$67k cost.
Exterior styling features painted brick, new siding, new paint, covered front porch and 2nd floor balcony.
Covered back patio and fenced back yard features loads of trees and grass, flower beds, brick pavers, gas firepit, hot tub with gravel surround area and an adorable playhouse.











































Neighborhood Description | Wellshire East
The Wellshire East neighborhood is near the intersection of Monaco Parkway and Hampden Avenue. It was developed in the 1960's and is made up of 243 homes of an appealing mixture of styles and designs. It has a strong community association guiding the evolution of the neighborhood and planning fun events. Close to Bible Park, Southmoor Park, walking trails, shops, eateries, grocery stores & light rail station.
SCHEDULE A SHOWING
If you have any questions about this home, or if you're ready to get started, we're here for you! It's time to sell your home for top dollar and/or invest in the home you want and the life you dream about.
At Dwell Denver, we make real estate really simple so you'll feel confident and in control every step of the way.
Please note, all information furnished regarding this property has been secured from sources we believe to be reliable, and Dwell Denver Real Estate does not accept responsibility for its accuracy, completeness, or correctness. We encourage verification of all numbers, property taxes, square footage, school district & homeowners association prior to making any decision.








