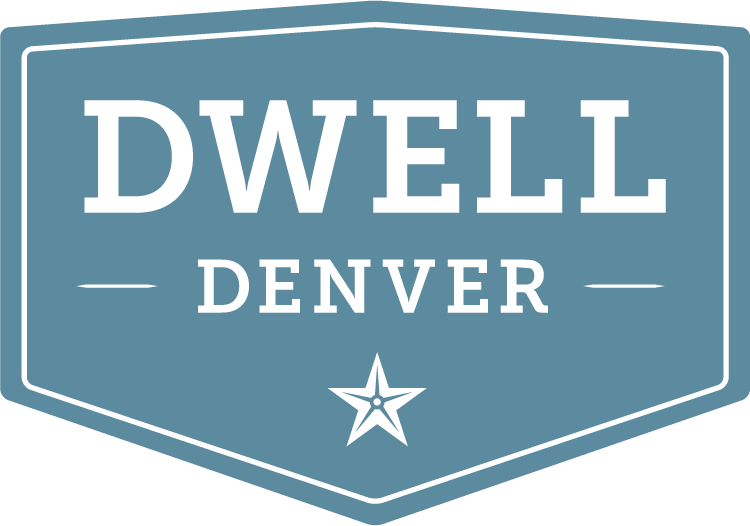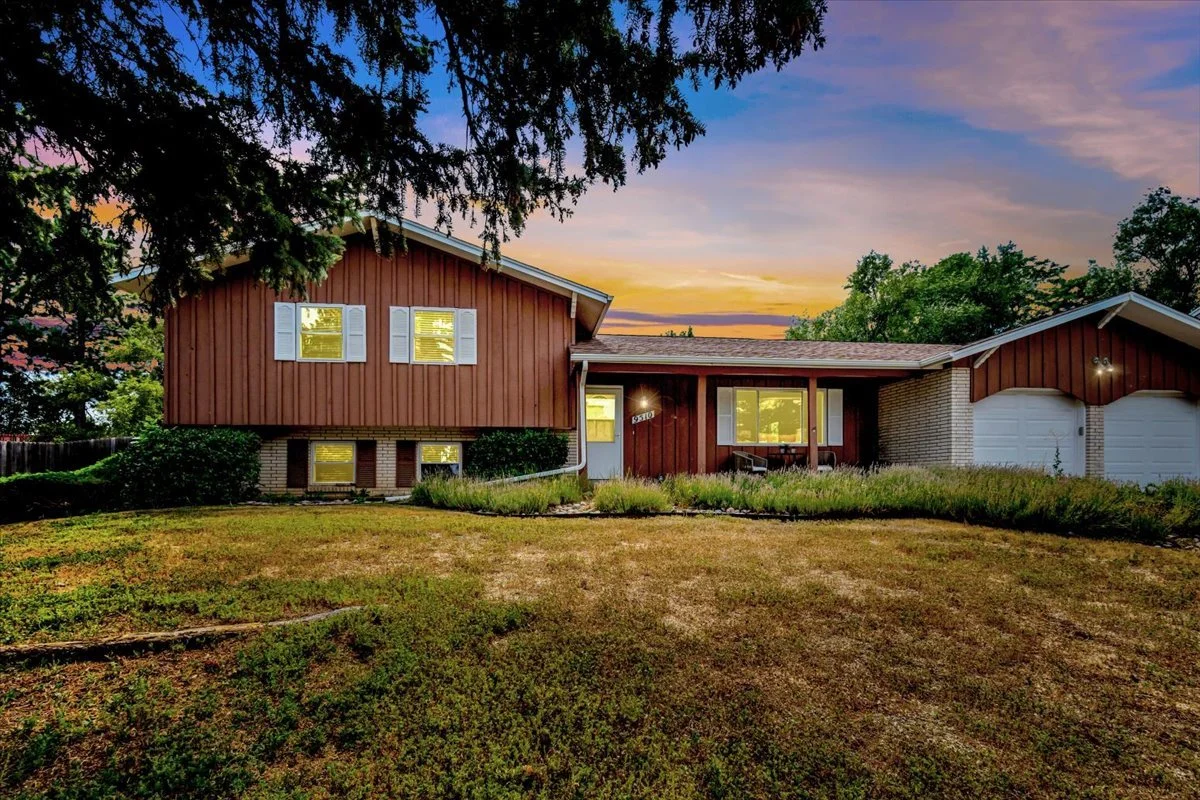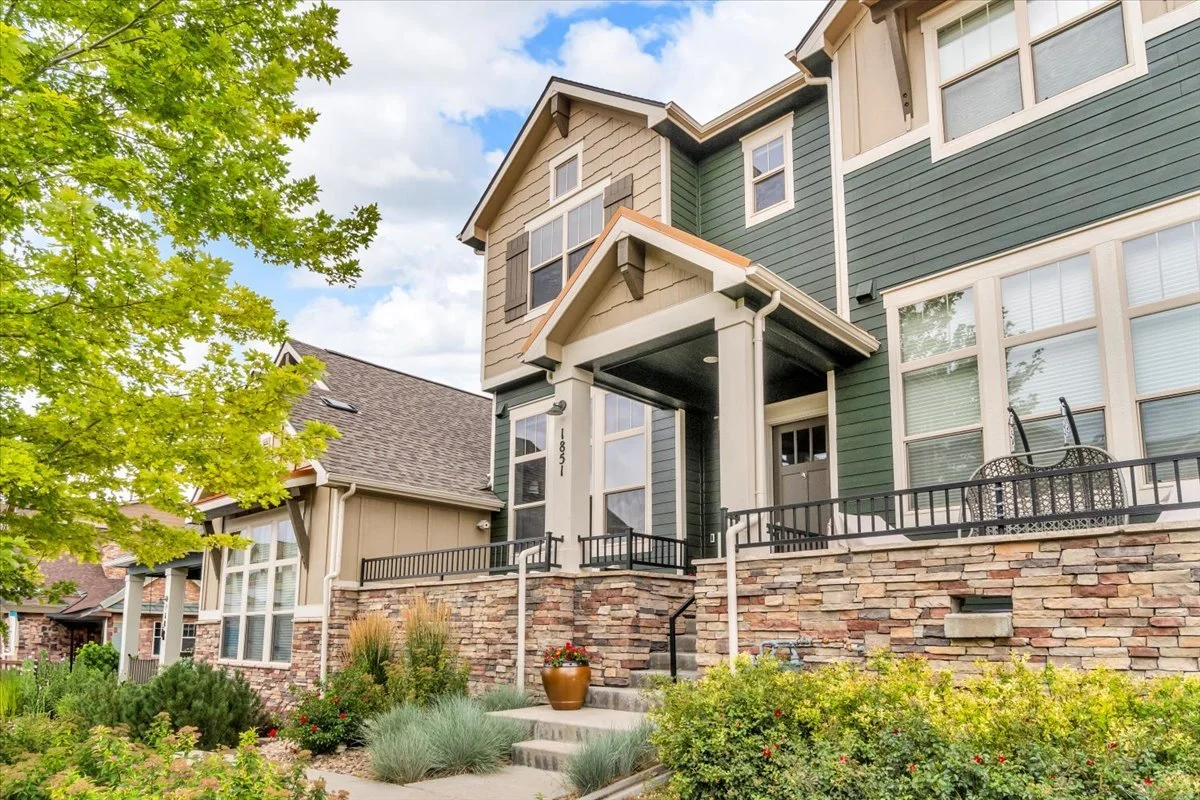4520 W Moncrieff Place | Denver | Active
Bespoke Highlands Haven with Mountain, City, and Lake Views
4520 W Moncrieff Place, Denver, CO 80212
$3,345,000 | 6 Bedroom | 8 Bath | 7,671 Total SF
MLS Number: 9055794
Property Description
Expecting the finest in design and amenities, yet longing for thoughtful spaces that feel like home? Welcome to this 6-bedroom, 8-bath home on a premier 11,000+ square foot lot. Unrivaled views of the Rocky Mountains, Sloan’s Lake, and Downtown Denver are a backdrop to your best life. Cook and gather in the bespoke kitchen designed for food, drink, and flow with friends! Chef’s kitchen is complete with all of the (too many to mention) top-tier inclusions you’d expect. Entertaining? You’ll appreciate the caterer’s kitchen for your more ambitious social events, as well as a formal dining room with seating for 12. The main floor great room features 10-foot ceilings with floor-to-ceiling windows, an impressive fireplace, and sliding glass doors that open to the covered back patio, perfect for al fresco dining. Refresh upstairs in your grand primary suite. Step outside your bedroom onto your private terrace with majestic mountain and spectacular city views. Enjoy your coffee bar, fireplace, and spa-like primary bath with steam shower & soaking tub. Two adjacent second-floor bedrooms: each has a ladder to a loft/play area. The 3rd floor is made for entertainment and includes a balcony with breathtaking views, wet bar, great room, dining area, guest bedroom, and bathroom. An OUTSTANDING feature of this home is the 2,200 sq ft lower level, which can be "locked off" from the upstairs and functions as a total separate living with private entrance for: an au pair, AirBnB, or multi-generational living that includes a second full kitchen, a home theater-style great room, and two bedrooms/two bathrooms. The West Highlands’ restaurant/boutique-filled neighborhood of 32nd and Tennyson is just a short 3-minute walk. So you can leave your cars (as well as all of your gear) in your choice of 4 garage spaces (2 attached and 2 detached). Additional details include: state-of-the-art smart home systems, custom lighting, wide-plank hardwood flooring, and luxurious designer finishes throughout.
PROPERTY TYPE:
Single Family Home
STATUS:
Active
TAXES:
$5811
YEAR BUILT:
2025
PARKING SPACES:
4 - 2 Attached, 2 Detached
BASEMENT FINISH:
Finished
WALK SCORE:
78
HOA FEES:
N/A
HOA AMENITIES:
N/A
SCHOOLS:
Edison Elementary, Skinner Middle, North High
Property Features
Breathtaking mountain, lake, and downtown views throughout
Chefs’ and catering kitchens are designed for gathering, entertaining, and of course, food
Luxurious primary suite has a private terrace with unmatched views, a built-in coffee bar, fireplace, expansive walk-in closet, and spa-inspired bathroom
The 2,200 sq ft lower level features two bedrooms, two bathrooms, a kitchen/living area, and has total lockout capability with a separate entrance, making it ideal for AirBnB, au pair, or multigenerational living.
Neighborhood Description | Highlands
The Highlands is a historic and vibrant Denver neighborhood known for its walkable streets, friendly atmosphere, and a mix of Victorian-era homes alongside modern developments, especially in the trendy LoHi (Lower Highlands) area. It offers a lively mix of independent boutiques, restaurants, bars, and cafes, alongside a strong community feel and beautiful parks like Sloan's Lake. The area blends urban living with a strong sense of neighborhood, making it popular with young professionals and families seeking proximity to downtown Denver and a dynamic social scene.
SCHEDULE A SHOWING
If you have any questions about this home, or if you're ready to get started, we're here for you! It's time to sell your home for top dollar and/or invest in the home you want and the life you dream about.
At Dwell Denver, we make real estate really simple so you'll feel confident and in control every step of the way.
Please note, all information furnished regarding this property has been secured from sources we believe to be reliable, and Dwell Denver Real Estate does not accept responsibility for its accuracy, completeness, or correctness. We encourage verification of all numbers, property taxes, square footage, school district & homeowners association prior to making any decision.








































